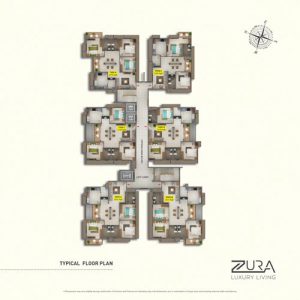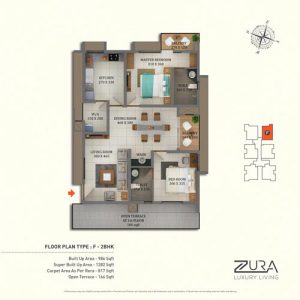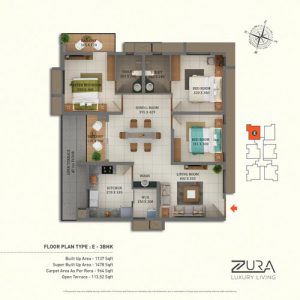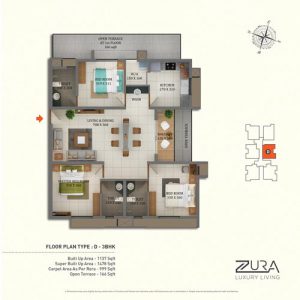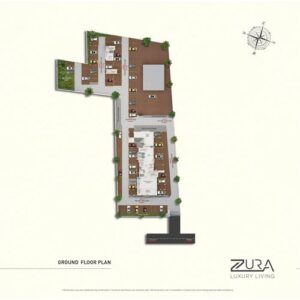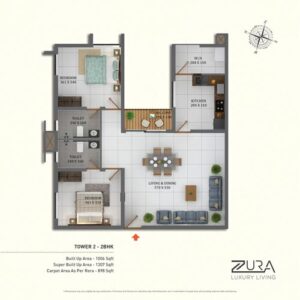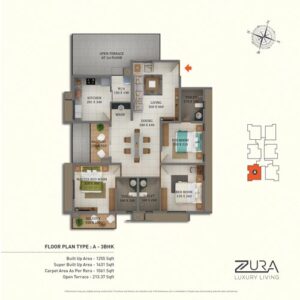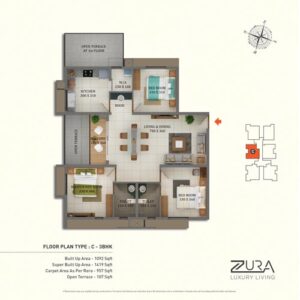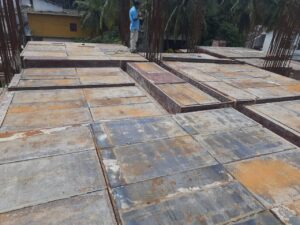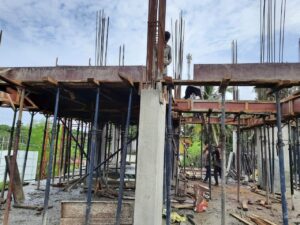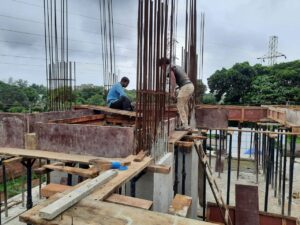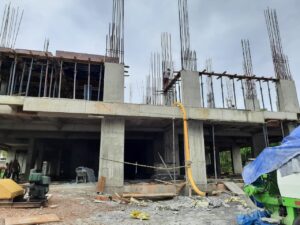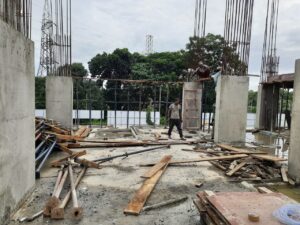Skip to content
SPECIFICATIONS
Electricity Supply
- Concealed copper wiring. Adequate light points, fan points,5 amps and 15 amps points, etc. with independent meters for each flat.
Water Supply
- Ground water supply from open well/bore well.
Painting
- Putty finished emulsion paint for internal walls and enamel paint for doors and window grills, external walls will be emulsion painted.
Toilet fittings
- White sanitary ware including European water closet and wash basin.
- Good quality chromium plated taps, mixer, and shower. Towel rods.
Doors
- Pre fabricated main door with engineered wood frame, shutter and architrave.
Kitchen
- Granite kitchen counter, single bowl stainless steel sink with drain board.
- Provision for exhaust fan.
Wall Claddings
- Designer ceramic / glazed wall tile cladding in bathrooms up to false ceiling height.
Flooring
- Vitrified tiles for the entire apartment, with vitrified skirting.
- Entrance lobby, Staircase & Common areas will be of granite/ Vitrified tile flooring.
Structure
- Reinforced cement concrete frame with solid cement blocks in fill walls.











